Recent Projects
Salon Suite Remodel
Mount Prospect, IL
Back In Business
Salon Suite Refresh Project
Most of our work is focused on homes, condos and apartment complexes. From time-to-time, we get the chance to apply our craftsmanship to a businesses. One of our close customers, Talar S, wanted to remodel her salon studio at Hair Fiction located in beautiful Mount Prospect, IL. Before Sazian, her salon suite was functioning, but missing an updated look. Needless to say, we got to work :)
What we did:
Judging from the before pictures, Talar had a simple set up... white walls, limited shelf space, and only one cabinet & closet to store supplies and equipment. Prior to a fresh coat of paint, we ripped up the old flooring and installed a lighter shade of wood plank vinyl tiles. To match the floor, a gray toned wall paint was chosen and a decision was made to install new base trim and to paint it white. The salon suite door was also repainted. Already the space had a warm, inviting feel.
Next, we installed Klëarvūe cabinets. These high-end, modular styled cabinets have a frameless design which allowed for some freedom in fitting more storage into limited space. In fact, this suite’s 100 square foot layout made it difficult to choose what cabinets and shelves to install. In order to save valuable space, the lower cabinets were the same base depth (14” inches deep) as the supper cabinets. Traditionally, base depth for lower cabinets is 24” inches.
LED cabinet lighting strips were installed under the top cabinets along with crown molding lighting on the very top. Stainless steel cabinet handles were installed on the cabinets along with gray outlets and switches to match. Backsplash tile was installed along the backside of the cabinets with a charcoal grout color to match the gray walls.
Black with gray granite countertops were installed to match the black salon chair. This gave the space a bold look and some nice contrast to the lighter colored walls, floors and cabinetry. In addition to the countertops, brackets and black granite shelves were installed along the entrance wall to provide another storage area and guest seating area.
Last step, re-installed the salon chair and sink to make the salon ready for appointments once again! From start to finish, this project lasted a total of four days to complete.
It was fun to work with Talar on the customization of her suite. The paint color, type of countertops, and cabinets were all collaborated on together. An aspect we are proud to highlight. We want each customer to feel welcome in vocalizing their vision. Then it’s our job to bring it to life!
Follow Talar and Hair Fiction on her Instagram page by clicking here!
Staircase Treads
Arlington Heights, IL
Stair Tread Reinforcement
Over time, staircases can look worn down, rubbed, scuffed and faded. Sometimes, the horizontal portion of the staircase which the person walks on, can become beaten down and loosened to where it can be unusable and a hazard.
A smaller, but important project, our team fixed up this Arlington Heights small staircase.
What we did:
After removing the old staircase wooden treads, we reinforced the steps to ensure the new treads would lay flat, flush, and level for a sturdy platform.
Using milled Red Oak (a great flooring material due to its heavy, hard and stiff nature), custom cut, sanded and stained the step treads to match the previous look. We finished the treads with a polyurethane finish to protect the wood from scratches and resist water damage.
Final step… locking them in place! We used trim screws to secure the treads instead of a traditional nail gun method.
Need new stair treads? We’re ready to “step” in and help!
Handrail Installation
Buffalo Grove, IL
Low Maintenance Handrail Installation
Simple, clean, and a complete look!
In need of a front porch handrail in less than a day? No problem for our talented team!
This Buffalo Grove homeowner recently purchased this beautiful new home, but for some reason, the old handrail was removed. Wishing to have a more complete porch look, they wanted a handrail installed to fill the gap. Old mounts of the previous handrail remained, lodged into the exterior brickwork… an eyesore once noticed and not an inviting look...
What we did:
After getting proper measurements to obey handrail code, we chose to install a ½ inch coated vinyl handrail kit with inserts for PVC spindles. The durable, UV-protected vinyl shell offers the same look as a traditional wooden handrail, but with much less maintenance to clean and protect. This vinyl option is resistant to warping, chipping, fading and rust. The top and bottom handrails were strengthened with aluminum square tube for added reinforcement to handle the natural weight and to hold spindles firmly in place.
What pleased this homeowner the most was the addition of a custom faux pillar that was added to the garage door side of the porch. Not only did this help hide the mounting fixtures of the handrail, but added a “bookend” look which tied in the rest of the large, white pillars on the porch.
This handrail project took the Sazian team only 5 hours to complete! Get your new handrail … today!
Bathroom Refresh
Niles, IL
Modernized Bathroom Renovation Project
Winter is a great time to focus on indoor home repairs. At Sazian Contracting, we love helping homeowners repair and remodel their bathrooms in those colder months… because they often fall to the bottom of the wish list when they are important rooms to keep modern and welcoming.
This Niles homeowner wanted to remodel their master bathroom by updating all tile including tile base trim, tile floors, subway tile shower with niche, and jacuzzi surround/backsplash. Also, a new vanity with light fixture and mirror to match. Completed with a fresh coat of paint!
Here’s a list on what we worked on:
Demolition, electrical work, plumbing upgrades and framing were the first steps:
Completely stripped the bathroom’s outdated tiles, vanity, and shower.
Updated shower mixer valve, all plumbing fixtures and hardware set replaced with a consistent brushed nickel style.
Installed new GFI electrical outlets, light switches, and bathroom fan
Retrofitted 4” canned lights with new LED canned lighting
Installed 1/2” durock board for tub and shower surround including the tub stairs, & bathroom floor.
Added an EZ Niche into the shower wall for bathing supplies.
Next came more aesthetically pleasing progress by hanging and installing new bathroom items:
Tiled the shower walls, bathroom floor, jacuzzi surround/backsplash, and finished tile trim, ending all tile with different Schluter edge profiles.
Installed a new stand-in shower.
The last step was to install new countertops in the bathroom along with matching paint.
Installed a new free standing vanity combo with a quartz countertop and 3” inch backsplash.
Hung a brand new mirror, light fixture with edison style bulbs.
Finally, tied the room together with a fresh coat of Sherwin Williams paint.
If you’ve been thinking of getting a bathroom upgrade, give us a call! All of our projects are fully customizable. We can do it all or only do a part of the project.
Take a look at the transformation:







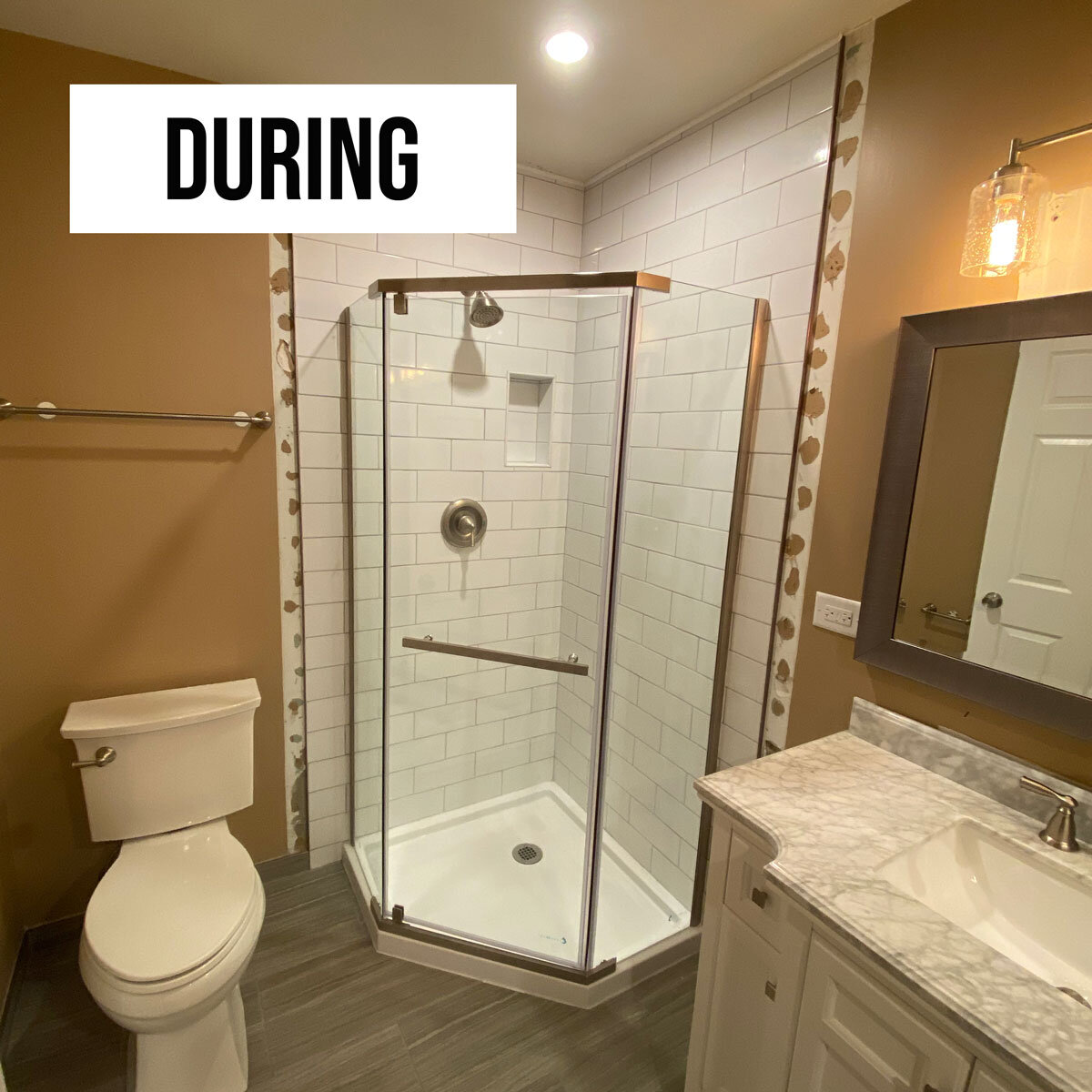









Talk about an update!
Complete bathroom remodel
Bathroom Renovation
Des PLaines, IL
On our latest renovation project, the homeowner wanted to update their outdated 1970’s bathroom that was long overdue for an overhaul.
After the tub was removed from the room, they wanted updated plumbing for the shower, toilet and sink from venting to drain. Instead of installing another tub, a spacious standing shower was requested.
What we did:
After completely stripping the bathroom to studs, the plumbing and electrical was the first thing to update. Old galvanized black pipe was replaced with all new PVC pipe from the basement to the attic. This included venting and the drain. Copper pipe replaced the galvanized steel pipe for the water supply. New light outlets were installed as well as light switches to control a high capacity shower fan.
Brand new drywall was hung and Durock cement board was installed for the shower area. It’s strong, water-durable tile base is perfect for showers and tubs. The shower itself was built with a 4” x 5” curb. This created a great “lip” into the shower area. After, a thick polyvinyl shower pan liner membrane was placed, and the concrete floor was poured to make a strong foundation for the small tiles. Finally, 1” x 3” mosaic marble flooring tile was placed and grouted.
The shower was completed with large 12” x 24” porcelain wall tile and outfitted to fit two built-in shower niches for bathing supplies. All edges were capped with metal rounded schluter edges. These finishing and edge protection corners “cap” the outside corner of tiled surfaces. All tiling was selected by the homeowner.
New baseboard and trim was painted and installed, and large 14” x 34” floor tiles were laid to complete the bathroom flooring. A floating vanity sink was also hung to offer a much more modernized look. A new light fixture was hung directly above a brand new medicine cabinet mirror. We also added two canned lights to offer better lighting. The team also installed a brand new toilet.
All wall, shower and bathroom tile, shower fixtures, shower sliding door, toilet, mirror and shower handles were selected by the homeowner from Studio41. We really do believe in bringing your vision to life!
The project took just over 2 weeks from start to finish… just in time to enjoy for the holidays!
See below for these amazing transformation photos:















The Power of PVC?!
Low maintenance and refreshed front porch,
Front Porch PVC With Canned Lighting
glenview, IL
This customer in Glenview wanted to upgrade the entirety of their front porch, but with something that was LOW maintenance.
Our team suggested the use of custom cut PVC to redo the porch entirely. This included the soffit, fascia and porch ceiling. And that’s what we did! We remodeled their old, wood porch with new cut PVC sheets to hang and wrapped each of their two pillars.
PVC siding and trim is a fantastic replacement to traditional wood because it does not fade, wear down, rot or crack! Its original white color makes it much easier to leave unpainted and still look like a finished product when installed. The long term lifespan compared to wood was just the solution. The homeowner wanted the old handrails removed from their current layout and requested additional lighting to be installed.
Here’s what our team did:
Removed existing handrails and any old wood siding and trim.
Cut out and installed four (4) canned light fixtures along the porch ceiling.
All wiring was kept inside and connected to the home’s existing light switch inside their front entrance.
Custom cut and hung PVC panelling on the entire porch (ceiling, pillars, soffit & fascia)
PVC beadboard planks were hung for the ceiling.
Applied exterior caulk along all trim.
We finished the project by painting all hung PVC along with the front door and front door window trim with matching white paint.
The next time you want to update your porch, install a gazebo, or upgrade your deck, consider PVC!
Here are more photos of the project. Check out how BRIGHT those canned light fixtures made the look!
Remodeled Basement
1,100 square feet of new living space!
1,100 Square Feet Basement Remodel Project.
Bartlett, IL
This MONSTER of a project turned out amazing!
This homeowner in Bartlett, IL desired a finished basement with open ceilings and a full bathroom . Our team did just that! Remodeling the entire basement outfitted with a full bathroom and standing shower.
With an open concept in mind, the homeowner also wanted their utility room equipment (sump pumps, ejector pump, HVAC, water heater) closeted in and out of site.
After 3 weeks of hard work, this basement went from a plain basement to a whole new living space.
Here’s what we did:
Main Living Space:
Designed and planned the layout of the entire basement.
Framed the perimeter of the basement and built out the walls for the bathroom with 2x4 wood framing.
Added insulation along the walls.
We used Owens Corning R-13 fiberglass insulation. A great product for thermal insulation AND sound absorption.
Installed brand new electrical and power outlets every 8’ feet.
Hung 19 canned light fixtures with dimmer switches and split the canned lighting into four areas. This was designed to create different lighting options.
Hung drywall throughout the entire basement.
Installed trim around the entire basement with finger joint pine base shoe and white crown molding
Installed custom window jambs with the current basement window.
Laid Vinyl flooring
Painted the basement walls and staircase
Spray painted the basement ceiling with black paint. This method gave the basement a much more open feeling.
We used Dryfall from Sherwin Williams. This is a special paint used specifically for ceilings or walls that are not subject to regular wear.
Bathroom:
Hung Durock drywall for the shower layout.
This is to support the shower tiles when applied.
Installed plumbing for the bathroom toilet and hot and cold water lines for the shower and sink.
Installed a 44” x 36” shower with tiling and grouted.
34” x 10” tiles from floor and decor
Shower door, sink fittings, and sink all installed!
Staircase:
Updated the staircase with new drywall to match currently, handrails, and steps.
During the staircase update, the homeowner was worried about the bathroom being in front of the stairs. To solve the tight spacing, we lowered the handrail 3 feet. This exposed more of the basement as you walked down the steps.
What’s fun to point out, our homeowners are in complete control of colors and material choices. The paint, bathroom shower tiles and vinyl flooring we’re all chosen by the homeowner.
Feel confident in your vision and feel confident in us bringing it to life!
Check out all of our project photos below!
Why replace when you can restore and refinish!
Handrail repair and deck re-staining go a long way,
Handrail repair & deck stain.
Niles, IL
Old, rusty handrails look outdated and unrepairable when in reality, they can be restored! The same goes for decks that haven’t been stained regularly.
This Niles, Illinois homeowner had a rusty handrail that was staining their concrete steps, and a deck with a worn down surface.
Restored handrail:
Removed all rust spots by grinding the rail to bare metal.
Used a Rust-Oleum metal primer to reseal the metal rails. This will ensure the best possible protection against corrosion.
Painted the handrails with an exterior metal paint.
Deck Stain:
Cleaned off the deck’s dirt, grime, and debris by power washing the entire surfaces and corners.
After drying, we applied two coats of Sherwin William Semi-Solid Stain. Not only does this provide a fresh look, but a new staining will help protect the deck from rapid weathering.
Overall, this restoration project took two days. One day for prep work consisting of washing, grinding and cleaning. And one day of application. Primer and paint for the handrails, and stain for the deck!
The power of restoration can go a long way! This deck and handrail look good as new.
Deck Restoration
The power of new deck stain.
Mundelein, IL
Dawn from Mundelein, Illinois had a spacious two-story deck that needed some repairs and a fresh coat of stain to bring it back to life. Our team got to work and in 3 days, we repaired, protected and beautified her outdoor living area.
Before any staining, we had to remove and replace various deck boards that experienced water and rot damage. We removed the old lattice and installed brand new framed lattice in order to stay consistent with a fresh look. Lastly, we took off all the handrail tops and installed brand new lumber. This method give off a “new” deck feel without replacing the entire deck!
Next came the staining. After hanging protective wrap around the house, we power washed the entire deck to remove all dirt, debris and old deck stain. Finally, two coats of Sherwin Williams SuperDeck Exterior Semi-Solid Stain were applied. The semi-solid stain dries quickly and can be applied to damp wood which cuts down the waiting time to enjoy the space!
In need of deck repair to enjoy this fall? Contact us before it’s too late!







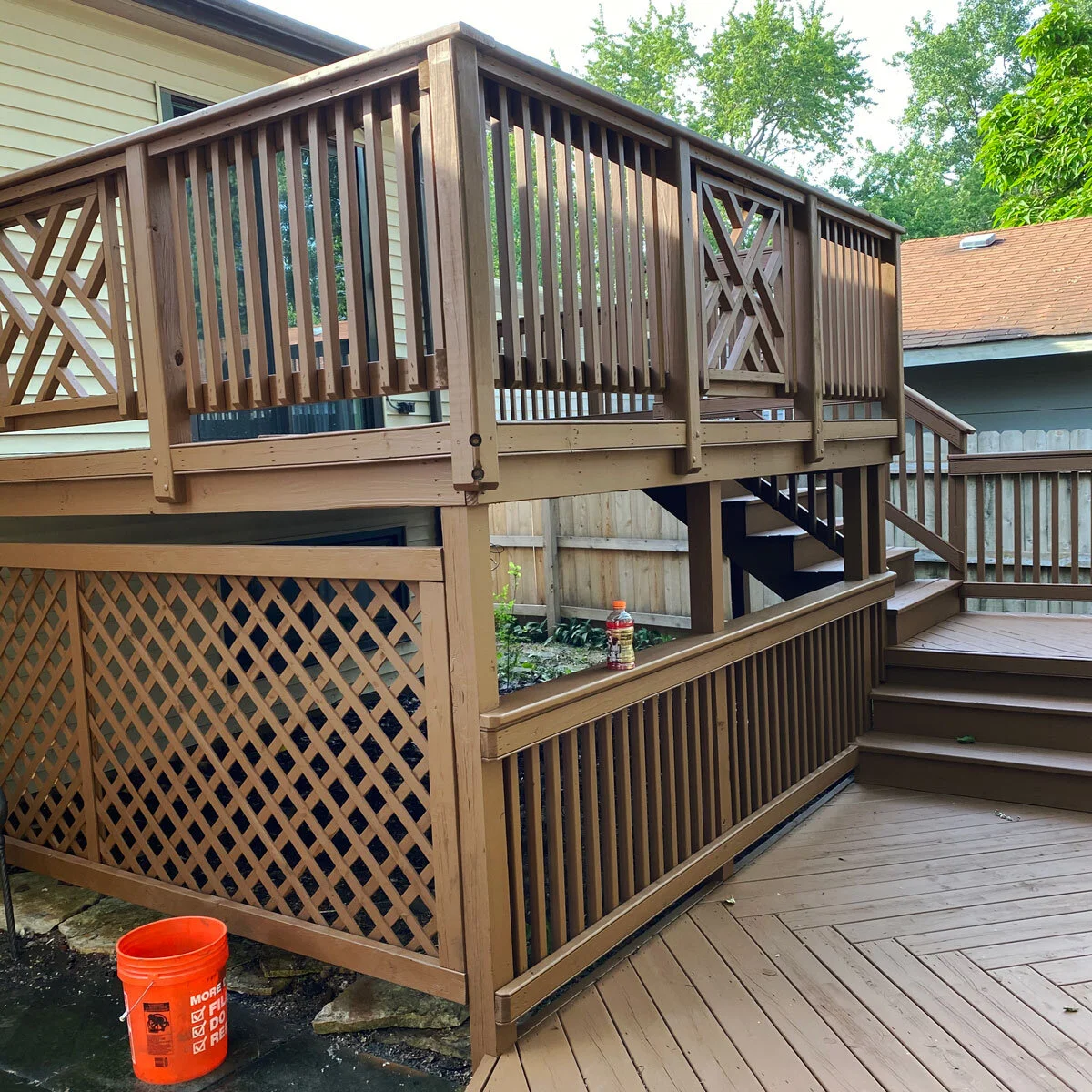




Hallway Mudroom Revamp
Hallway cubby and bench upgrade
Prospect Heights, IL
This Prospect Heights homeowner was sick and tired of stepping inside their home and looking at a one hook nook filled with brooms, a trash can and storage bins in their entryway.
Sazian contracting revamped their hallway side area by creating a welcoming cubby for someone to sit down, put on shoes, and hang a lot more items (you can always use more hooks!).
This one day transformation featured a pre-finished framed white beadboard. These were seamlessly constructed on the wall with miter cuts to provide depth and a stylish feel. Five new mudroom wall hooks fixtures were installed to provide more hanging space. We framed 1” x 8” board to create the support for a bench to rest on. Finally, we install a solid hardwood butcher block bench. With a little preparation work beforehand at our shop, we got the bench ready with a nice rounded radius corner, making it comfortable to sit on. Cutting, sanding, rounding, staining and applying the polyurethane finish was all completed at our shop then brought over to be custom cut to size. This was to ensure the bench would fit snug in the “cubby”.
What once was a plain wall with an exposed electrical box is now a modernized hallway mudroom ready to welcome it’s next guest!
American Colonial House Exterior Painting
Exterior Paint brings new life to classic home
Inverness, IL
This beautiful American Colonial homeowner in Inverness, Illinois was looking to re-paint the exterior of their home.
Over time, mother nature begins to wear down siding, trim and leave various dirt and debris as hints of older paint on your home. It’s recommended to have your home repainted every five to seven year. Wood trim, handrails and spindles can start to show their age after 3 years.
After research and discussion with the homeowner, it was decided to use Sherwin Williams Duration Paint, a fantastic long-lasting acrylic paint that’s designed to be self priming and mildew resistant! Perfect to handle the ever-changing seasons in the midwest. The team repainted the entire exterior of the home which included: siding, shutters, handrails and spindles.
What we did:
Power washed siding, trim to remove dirt and debris.
Removed and scraped off loose paint and hard to reach areas.
Repaired any damaged surfaces.
Caulked trim.
Protected doors and windows.
Painted exterior siding with Sherwin Williams Duration paint to match the previous color.
Painted trim, handrails and spindles with Sherwin Williams extra white paint.
Painted all shutters with Sherwin William black paint (also matched previous color).
In 10 days, the Sazian team revitalized this Colonial American icon. Wouldn't you agree?
Know of a home in need of fresh paint? Contact us for a free estimate!

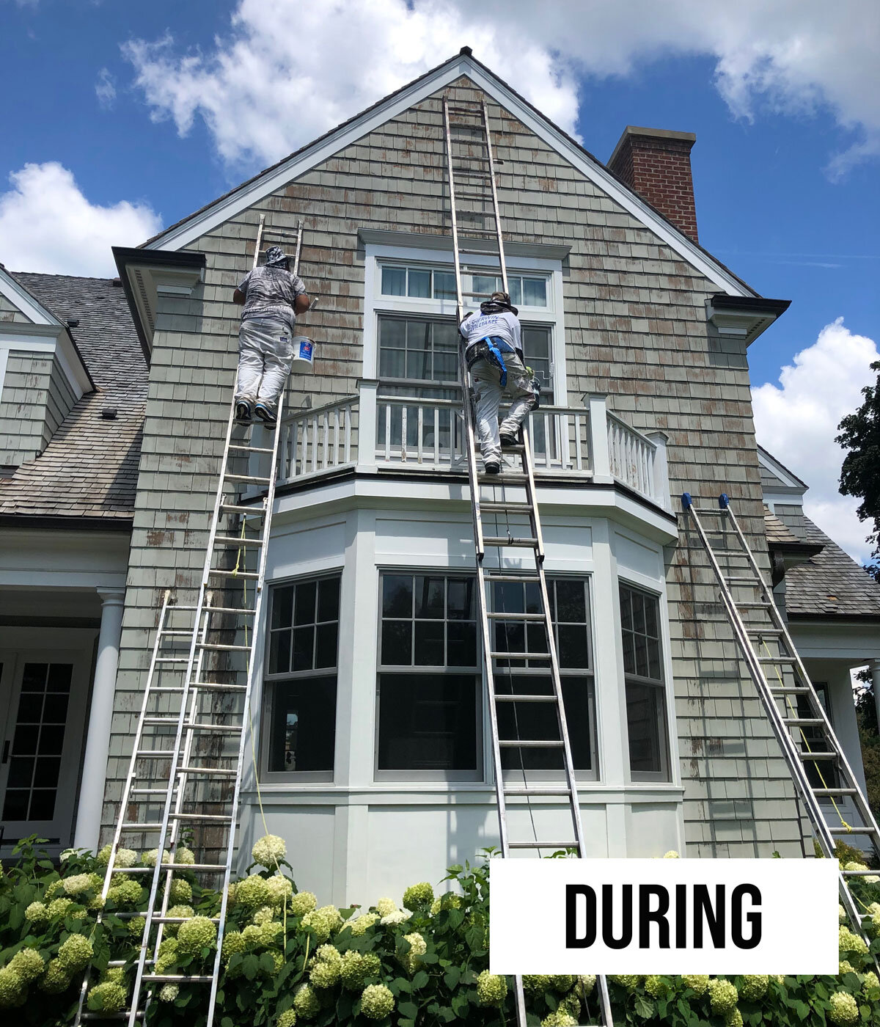

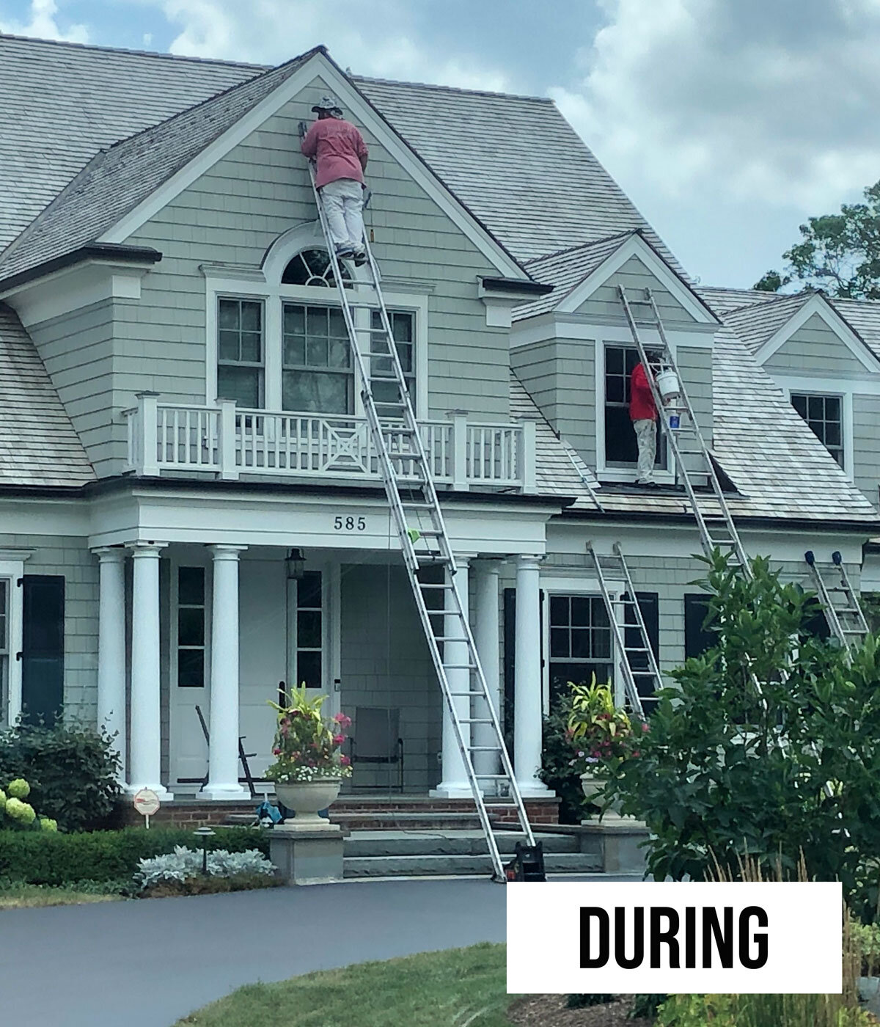
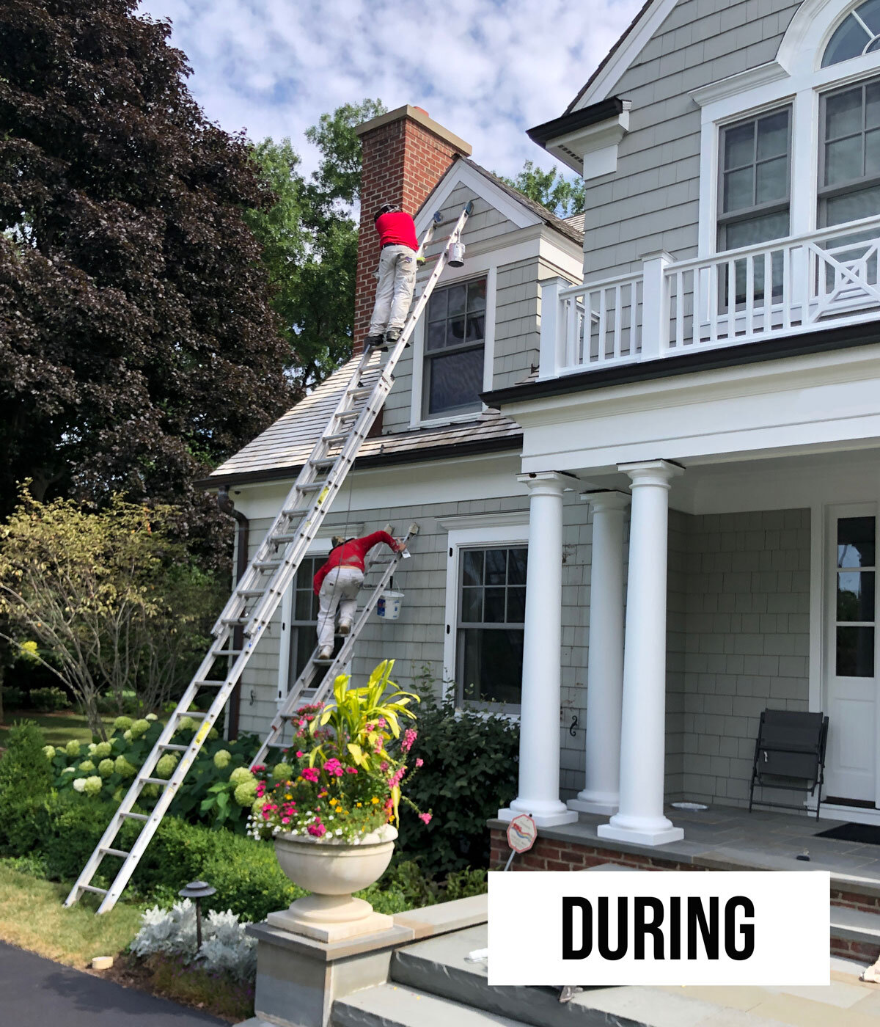

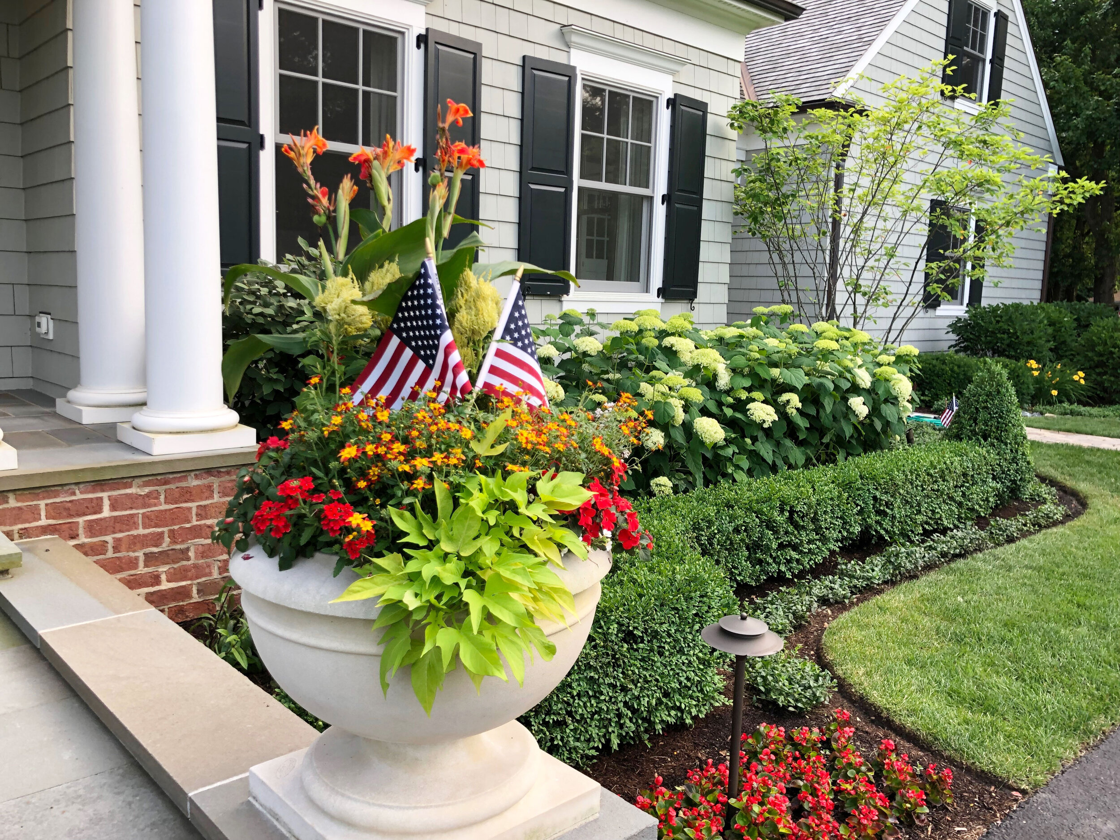



Deck & Stair Repair
Safety First - Deck, Stair Repair & lattice install
Western Springs, IL
Decks and patios come in all different sizes, and are great to have, but have you ever noticed how they can get worn out and just look “run down?” They require maintenance and upkeep.
This homeowner in Western Springs wanted repairs done on their existing deck and stairs in two locations - the backyard entryway and side entrance. Safety and looks meant more than anything… Sazian got to work.
After examination, it was discovered the support stringers were missing from the staircase. Stringers are the “housing on either side of a flight of stairs, into which the treads and risers are fixed.” Each staircase has two stringers on either side and spaced every 18” inches in between. These are coding regulation for building a staircase in which contractors must follow. They are a pivotal component to the structural integrity of a staircase. Our team got to work by fixing and repairing the rest of the deck, then installing new handrails, spindle, and brand new framed deck lattice.
What we did:
All handrails were replaced and reinforced
All Spindles were removed and replaced with elevated versions to avoid water damage from resting on the handrail plate. Slanted miter cuts provided a tied-in look.
Removed old step boards, added stringers to provide proper staircase support and to abide by stringer safety code.
Installed 11 new step boards.
The bottom of the deck was closed off and did not have airflow. We installed framed and treated lattice to prevent blocking airflow, and to give the deck an upgraded look with more dimensions.
Tightened null posts and existing deck boards to ensure safety throughout the structure.
The entire project was completed in 3 days, and made with treated lumber throughout the job. It’s important to note - the wood was left unpainted as it’s recommended for treated wood to go through four seasons of “weathering” before painting and finishing.
Need repairs done on your deck? Give us a call!
Backyard Gazebo Project
Gazebo Build
Elgin, IL
When we say we’re a full-service contractor...we mean it! 3 of our Sazian Crew Members put the finishing touches on this beautiful gazebo in Elgin, Illinois.
This homeowner had nothing but a plain jane backyard.... minimal patio space and not much of an area to enjoy those summer days without sunshine in their eyes. A HUGE want from the homeowner was to have a place to get out of the house and have a covered space to watch football outside while enjoying a spacious lounging area until winter.
After 3 weeks from start to finish, these happy folks now have a transformed back patio to relax, host, and wind down after a long day. This gazebo has all of the bells and whistles - two (2) Ground Fault Circuit (GFI) outlets, an overhead fan along with 4 LED canned lights with built-in dimmer switches.
Here’s What We Did:
The first (and most important) piece of the job was marking and planning where the four beams of the gazebo structure would stand. The rest of the project would be built off of the structure.
Once identified, we dug four (4) holes, placed Sonotube concrete sleeves, and mixed/poured concrete. These would serve as the foundation to the gazebo.
Ran electric underground to what would be the gazebo structure for hard wiring. Power was tapped into from the homeowners garage.
Assembled the gazebo using 6 x 6 treated construction lumbers as the main pillars, and a mixture of 2 x various dimension lumber to complete the hip and gable style roof design.
We used custom cut PVC plastic sheets to wrap the entire structure. From the pillars, to the soffit and fascia...EVERY piece was custom cut. This method is a newer practice. Using PVC is typically lower maintenance, easier to clean and avoids wood erosion.
Hung wood ceiling beadboard and painted white for the interior of the gazebo.
Electricity was run to the structure - two (2) GFI outlets for power, hard wired an overhead fan, and installed four (4) LED canned lights with a dimmer switch.
Ran new power from the homeowner’s garage, mounted an outdoor TV protective box and installed a 50” flat screen TV on the backside of the garage wall. A perfect location to watch TV while relaxing underneath the gazebo.
The completed structure stood 14’ x 14’. Large enough to spread out and relax, but nothing too monstrous that overpowered the rest of the yard.
A piece of paradise...right in your backyard.
Need a gazebo installed? Give us a call!
View all of the photos below from the project.
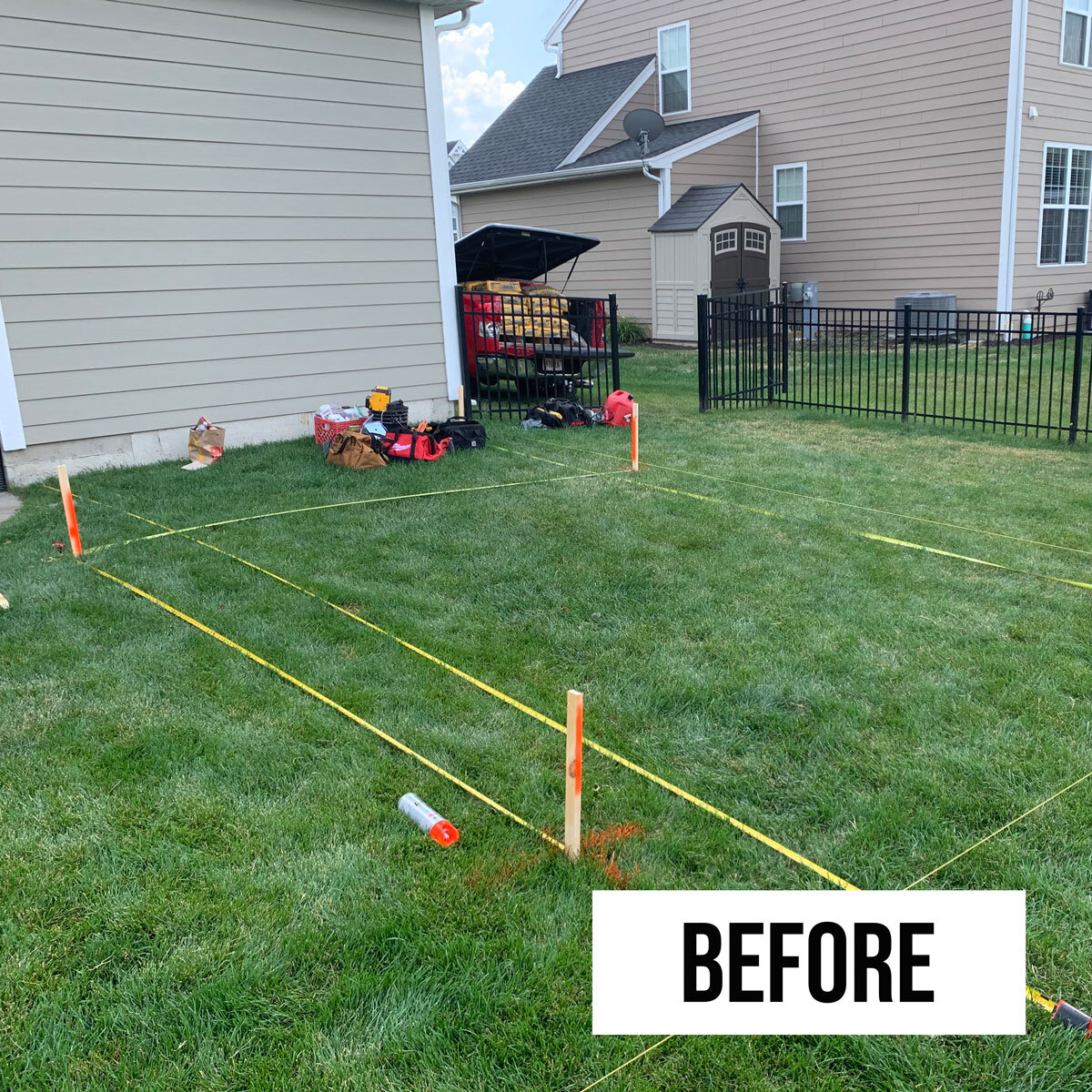


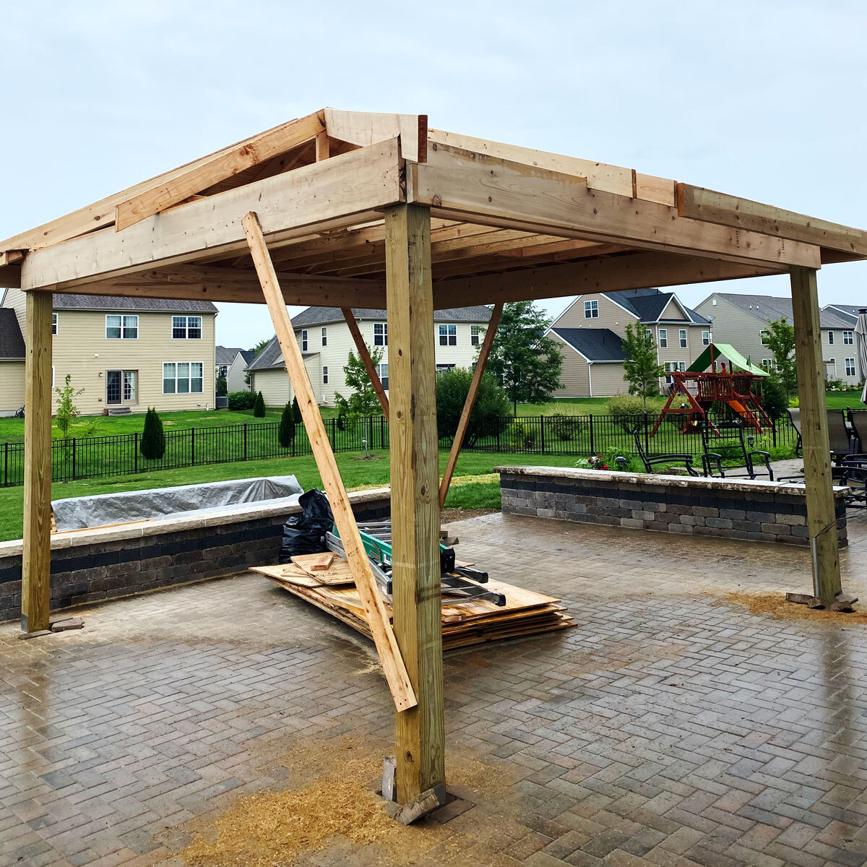
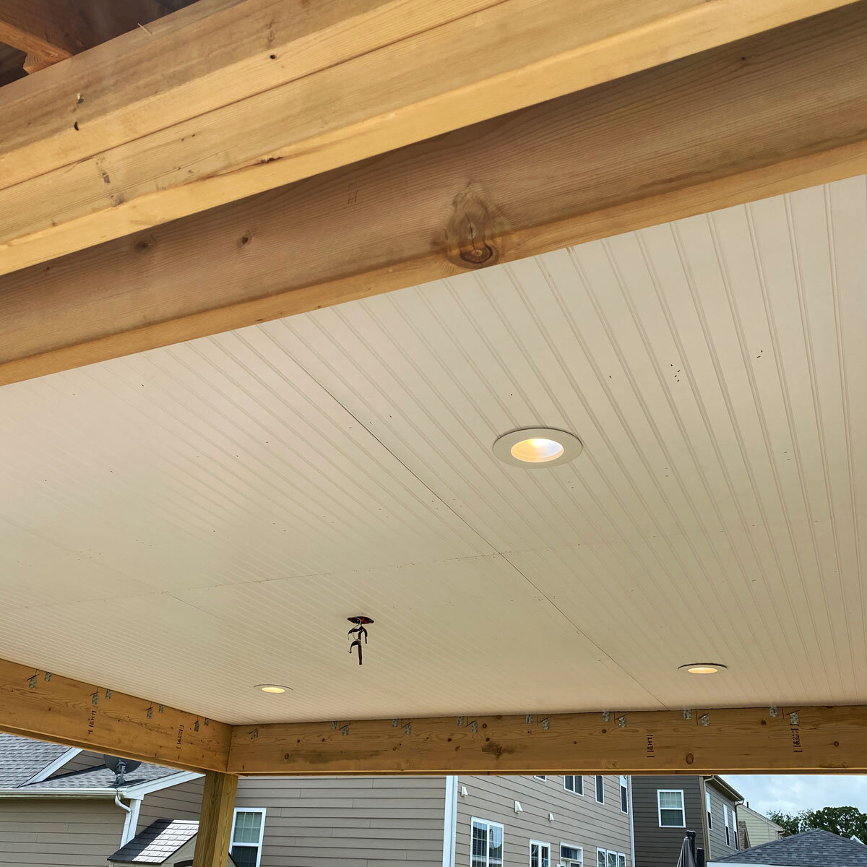
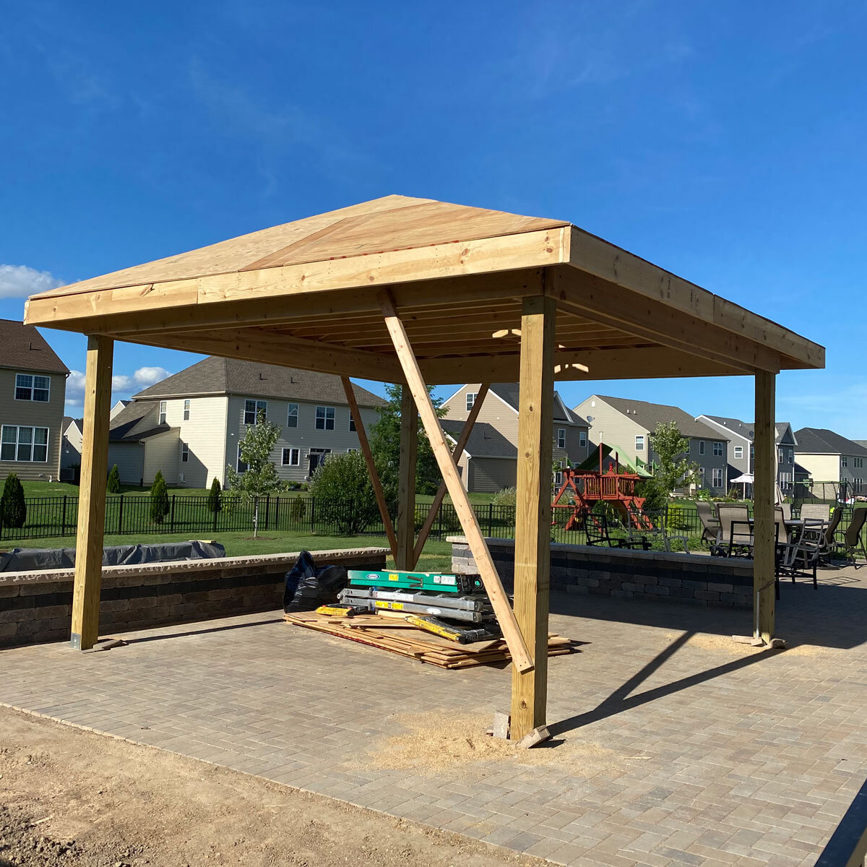

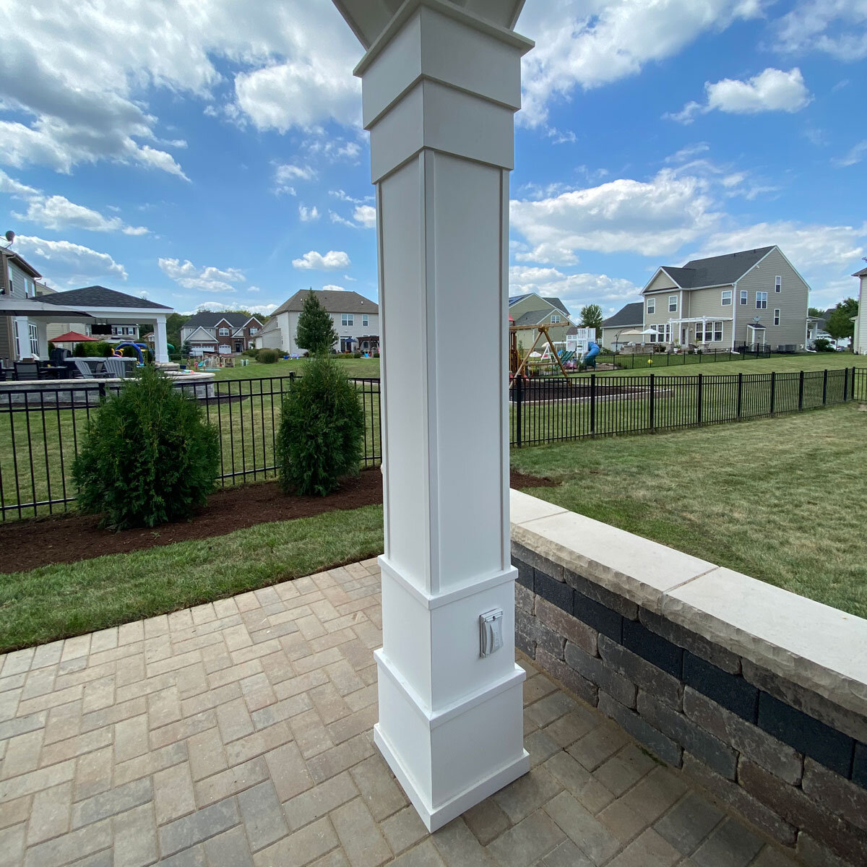



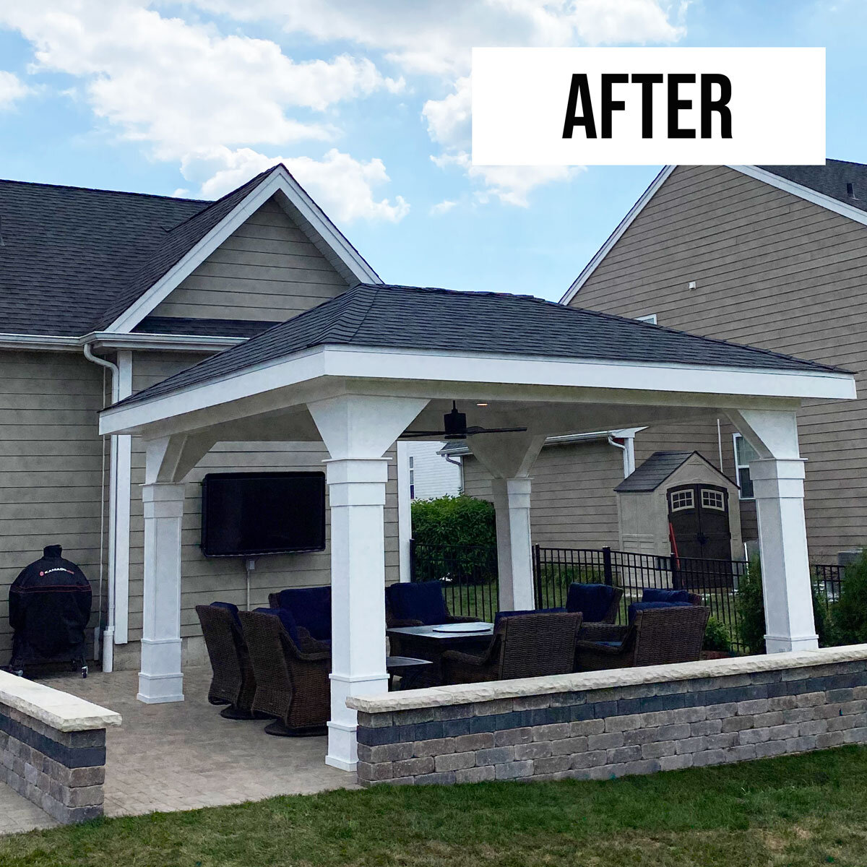
Lights, Studs, Drywall!
Basement remodel
basement Remodel
Palatine, IL
Basements... Often thought of as dark, dingy, smelly spaces, but when paired with a vision (and with Sazian Contracting), they can be remodeled to become the favorite place in the house!
This homeowner in Palatine had that vision… to redo their lower living space to create a useable area. With a semi-finished basement that already had a beautiful pre-existing fireplace, our team remodeled and enhanced portions of their basement so it could be used for family gatherings.
What We Did:
Going Electric - Installed 12 canned lights with dimmers along with 12 new electrical outlets every 8 feet (this also follows current coding guidelines).
Metal beats wood - New studs were installed with metal material studs instead of traditional 2” x 4” wood studs. The bottom framing plate was treated lumber, to avoid any potential wood rot.
Duel purpose closet - Framed, drywalled and built a 9’ x 5’ foot closet next to the staircase. It was designed this way for the potential of transforming the space into an eventual basement bathroom. Genius prep work!
Insulation & Drywall - After framing all walls, our team installed new R13 standard fiberglass insulation. Next came hanging new drywall followed with a fresh coat of primer to seal the drywall and mud before paint.
Window Replacement - Replaced 3 existing basement windows with brand new hopper windows. These small, but common windows open downward and inward to prevent any dirt and debris from falling in.
Repair - Heavy drywall repair was needed around the staircase wall. Our crew cut down the top portion of the that wall to “open” up the entrance as you walk downstairs.
We don’t know about you, but this bright and inviting basement with that fireplace would be our cozy hangout this winter!
Flood damage floor replacement
Wet carpet to sleek vinyl flooring
basement vinyl flooring
& Sump pump with battery backup replacement
mt prospect, IL
No body wants to deal with the hassle of a wet basement. The reality? It can happen to anyone. Water intrusion, failed sump pump, clogged window wells… you name it. When water gets into a finished space, it wreaks havoc on flooring, valuables and furniture.
This homeowner experienced just that: wet, soggy carpet and damaged trim from flooding.
What we did:
Water did enough damage to the carpet where it was simply time to replace it. Our team ripped out all existing carpet and padding, cleaned, and verified the floor was level before laying new material.
The homeowner carefully picked out a 3 shade vinyl pallet, bringing a cleaner look to the area. After 2 full days of work, our crew installed the entire flooring.
We also replaced the customers single sump pump system and duel battery backup system. This is a great way to guarantee your basement will stay dry with a reliable sump pump and backup!
Rusted Handrail Repair
Welding restoration.
Apartment Complex metal handrail repair
Lisle, IL
Rusted handrails… Not only do they look bad, but worse, they are a safety hazard.
The Midwest is no friend to metal handrails. Ice and snow are typically removed by throwing salt around the frequently used walkways. This expedites corrosion and invites the formation of rust. Over time, these handrails become unstable and no longer uphold the structural integrity they were originally installed to provide.
Sazian contracting helped restore rusted away handrails for a Lisle, Illinois apartment complex. The team severed off unusable portions of the existing railing and welded four new stair mounts to the frame. This included re-fastening the floor mounts into the concrete steps. Next, the team replaced and welded twelve 1/2” inch by 1/2” inch metal spindles to increase the stability to the entire railing.
While it may only looked like an eye sore to some, to others it was an unreliable railing in case of a fall. We took care of both concerns!
Residents can now use the re-stabilized railing with confidence.
Closet Build From Scratch
Adding two closets where there weren’t any before!
Addition of two closets to a room (without any)
Mt. prospect, IL
This homeowner had a large room with lots of space, yet no areas for storage or closets! With two great locations within the room, Sazian Contracting got to work by planning, designing, and building out two sizable closets from scratch.
What we did:
This custom build included two closets with closet-made closet organizers installed for various storage and clothes hanging needs.
Each closet had electrical ran through them with toggle switch’s for closet lighting along with a power outlet. Two, 24” inch bifold panels were made of solid wood and primed white to match the homes trim. These panels opened to a whopping 48” inches in width! Finally, 5 and a 1/2” inch baseboard trim was installed inside and out of the closet to pull together a seamless match with the rest of the room.
From framing, to paint, this project was completed in only 4 day!
Have a room in your home that needs an extra closet for space? Give us a call!
From Muck to Match Point!
Mud removal for the win.
Tennis Court Mud Removal
Lisle, IL
After the crazy amount of rain Chicagoland experienced in May, creeks and rivers were overflowing!
This tennis court, located next to a creek, over flowed into this community tennis court bringing mud and muck along with it! Some areas had over 4” inches of mud caked on the court.
Nonetheless, Sazian Contracting got to work. The team handled the removal of all the mess with two power washers and an excavator to wash and move any excess mud out of the area. It’s estimated 5 cubic yards of mud was removed. That’s equal to 5,000 pounds of dirt!
From remodel to mud removal, our team can do it all. What was a damaged and unusable tennis court can be enjoyed once again!
Flood Damage Calls for New Vinyl Floors
Vinyl Flooring and WooD Stove Removal
palatine, IL
With nearly 10 inches of rainfall in the month of May, many homeowners have found themselves dealing with the headache of flood damage. Wet basements, damaged furniture, and warped flooring.
Sazian Contracting helped this homeowner rip out old flood damaged flooring throughout the house and replace it with new, vibrant vinyl! Vinvyl flooring comes in many different colors and patterns. This was a great way for the homeowner to put a fresh look into their home!
The team at Sazian also removed an old, wood burning stove that the homeowner no longer wanted. Talk about a brand new space for activities!
What was a stressful (and wet) situation turned out to be a great chance to redesign and upgrade their living space.
Flood damage in your home? Give us a call!
Small Kitchen Packs a Punch!
Kitchen remodel goes from “woah” to “wow!”
Kitchen ReNovation
lake Zurich, IL
This small kitchen was stuck in the 90’s!
Though smaller in size, this homeowners kitchen had big aspirations: a LONG overdue renovation.
Sazian Contracting got to work by turning this bland place to cook, into a modernized place to whip up a delicious Green Bean Casserole!
What we did:
We started with the basics. Gutting the room to create a clean slate for a true kitchen remodel. The homeowner wanted stainless steel appliances along with Shaker Style Cabinetry. Shaker style cabinets are units that are uniquely simple yet attractive. They feature recessed panel doors, light finishes and basic hardware, which was a great choice as it brought a much taller look to the kitchen.
Our team replaced and installed the following - New paint, installation of new cabinets, Crown molding was installed on the top row cabinets, installed a stainless steel refrigerator, microwave and oven, laid a classic subway tile glass backsplash, and placed new countertops! We also remodeled a small food preparation area which included new cabinets, backsplash, and countertop. A great area to make final preparations for family dinner.
One task our team had to overcome was ceiling damage. In order to fix it properly, one eighth of the ceiling had to be cut out and replaced with new ceiling drywall and paint.
A 20 year old kitchen no longer! Happy homeowner. Happy cooking!
Updated Hallway
Hallway Refresh
lisle, IL
We continue to feature of one of our customers in Lisle, Il!
Have you ever looked at your hallway? Like, REALLY taken a look at it? Or is it just that path you breeze by when strolling from the bedroom to the family room?
Not only does an updated hallway keep the consistency of your home’s overall design, but it can also make it feel bigger! When done properly, a hallway that used to be feel narrow and small, can give a larger impression. Take a look at the before and after photos below!
Our team installed new vinyl flooring, white trim, fresh paint, replaced old doors with new ones, and swapped out old electrical fixtures with matching outlets.
And just like that, this hallway looks like a larger and more welcoming one!
Bathroom Renovation
Check out the before, during, and after pictures below!
Bathroom remodel
Lisle, IL
A bathroom, as small as it can be, is a very big part of pulling a house together with it’s design.
Sazian Contracting took this older, outdated bathroom and transformed it into a modernized place to brush your teeth or sing in the shower!
What we did:
Gutted the entire bathroom.
Installed vinyl plank flooring.
Refinished the bathtub(to help save costs).
Installed new bathtub hardware.
Installed surrounding tile for the tub/shower.
Hung a curved shower curtain (to create a more open shower space).
Installed a brand new vanity with vanity tops to match the kitchen counter and facets.
Installed new outlets.
Repaired water damage in the ceiling.
New paint for the walls, trim and ceiling.
This was a fun project to tackle as it tied into the overall remodel of the rest of the house! Stay tuned to see how we remodeled the rest of this home.
Warehouse Interior
Wall Buildout
Commercial Warehouse Interior Wall project
Vernon Hills, Il
Sazian Contracting recently worked on a warehouse buildout in Vernon Hills. As we see more and more ginormous commercial warehouse spaces popping up across Chicagoland, there certainly is a need for them. Though large in size and open space, they sometimes lack sectioned off areas for various businesses who want separation. That’s where Sazian came in!
This warehouse owner, located in Vernon Hills Business Center, wanted walls constructed to create a separate storage area for their needs. After careful design and planning, 34’ foot steel frames with 14 gauge studs were installed to act as a partition wall. A partition wall is defined as: “a non-load-bearing interior wall that is designed to support only the materials of the wall itself; it does not support the ceiling or floor above.”
Perfect for this warehouse owner’s needs!
P.S. - Zoom in to see the comparison of how tall these steel frames are compared to one of our team members!
Reframed and drywalled basement.
Basement drywall and reframe project
terry - Prospect heights, Il
Terry from Prospect Heights discovered what no homeowner wants to find: a wet basement due to foundation cracks in her walls. After hiring a professional basement waterproofing company to fix the leaks, Terry was stuck with cold and spotty bare walls.
That’s when she called Sazian Contracting. The team reframed and drywalled all three windows, taped and mudded (twice!) all to prepare for final mudding and sanding before brand new primer and paint. After some final touches of window casing, Terry’s once leaky basement will look as good as new!























































































































































